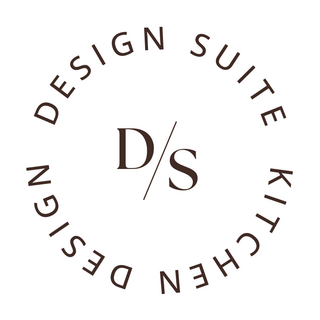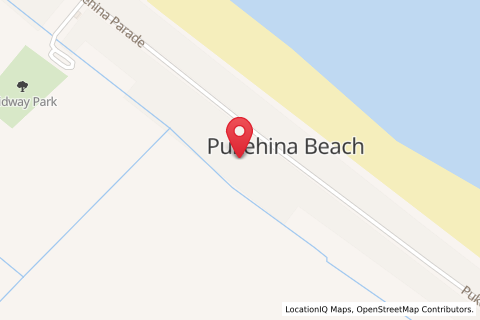Design Suite Kitchen Design Logo
|
|
Design Suite Kitchen Design
Design Suite Kitchen Design creates thoughtful, tailored kitchen interiors for modern living. Based in the Bay of Plenty and Waikato, we offer expert support for your kitchen renovation or remodel, with personalised design services to suit your style and space.
Led by Kate Blakeborough, a qualified designer with a Certified National Diploma in Kitchen and Bathroom Design, our boutique studio is known for its attention to detail, creative thinking, and genuine care. Every kitchen we design is shaped around how you live—balancing beauty, function, and craftsmanship to create something that feels effortless and entirely your own.
We work closely with you through every stage, offering flexible design packages and a hands-on, supportive process. Whether you're planning a renovation or starting fresh, we’re here to make it smooth and inspiring.
Thinking about your next kitchen project? Let’s talk. We’d love to help you design a space that feels just right.
Contact Us
Kate Blakeborough
New Zealand
Monday to Friday 9.00am to 4.00pm
Pricing
Pricing Information
Design Service Packages
Tailored design support for every stage of your kitchen journey
Contact Kate for pricing details and custom package options. Hourly design services are also available.
Whether you're just starting to explore ideas or preparing for a full renovation, we offer flexible design packages to suit your needs, timeline, and budget. Each service is delivered with the same care, creativity, and attention to detail that defines our work—ensuring a kitchen that’s not only beautiful, but perfectly suited to how you live.
1. Initial Design Consultation
A one-on-one session (in-home or virtual) to explore your space, needs, and style. You’ll receive expert advice, layout suggestions, and clarity on what’s possible for your space and budget.
Includes:
Up to 90-minute consultation
Style and functionality review
Initial design direction and planning advice
Budget discussion
2. Concept Design Package
Ideal for homeowners wanting to visualise their dream kitchen before committing to finalised plans. This stage focuses on layout and the overall creative direction.
Includes:
Full set of plans: floor, elevations and renders
Mood board and style direction
Suggested finishes, colours, and materials
Appliance and fixture placement
1–2 minor revisions
3. Developed Design & Specifications
For clients ready to move into detailed design. This phase refines your concept into a fully resolved set of plans, ready for quoting and builder collaboration.
Includes:
Finalised floor plan and elevations
Detailed cabinetry drawings
Finish and fixture selections
Lighting and electrical layout suggestions
Design intent document for trades
4. Mechanical & Construction Drawings
Detailed documentation to support your builder or kitchen manufacturer during installation and fit-out.
Includes:
Electrical and plumbing plans (design-level guidance)
Reflected lighting positions
Setout drawings for joinery installation
Coordination with selected trades if required
5. Full Kitchen Renovation Design & Project Integration
Our complete design service—ideal for full renovations where expert oversight, integration, and detailed design guidance are essential.
Includes:
All of the above packages
Ongoing support and collaboration with your cabinetmaker or builder
Material samples and supplier guidance
Optional: On-site design visits during renovation
Integration of appliances, lighting, fittings, and custom elements
Optional Add-Ons:
Bespoke laundry or scullery design
Site visits
Colour consultation
Need Help Choosing?
We’re happy to tailor a package to suit your project—whether you're just getting started or ready to dive into design.
Contact Kate to discuss your kitchen and/or other interior space planning and pricing options.
Make an Enquiry
|
© Copyright Business Networking NZ
- Site map
|




